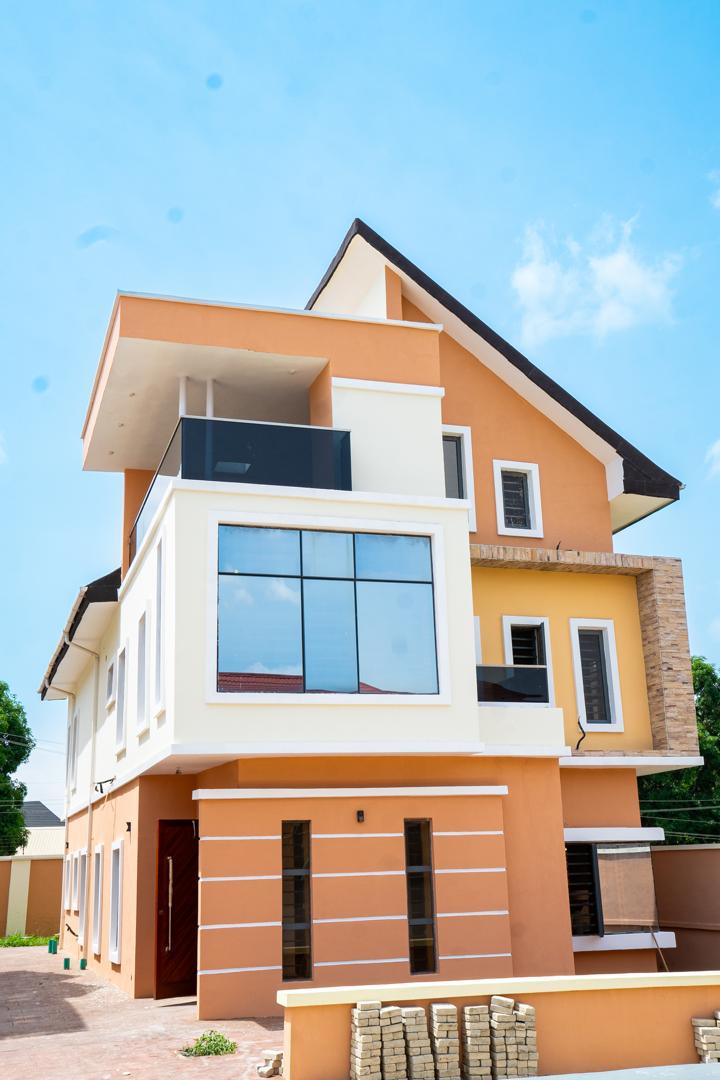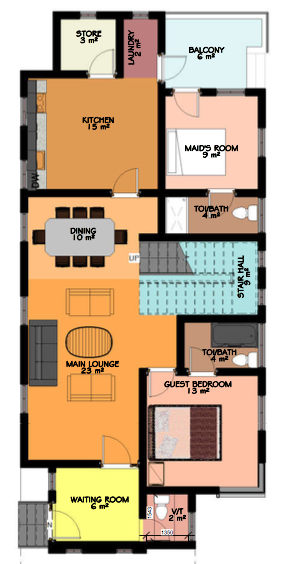Golf Drive Estate
The design is an architectural exploration. It explores compactness in size for a 4-bedroom house with integrated 1-room BQ, with the Main entrance, Waiting and Living spaces flowing into each other creating a precise geometry for the spine-supported staircase.
The randomness of elements (doors and windows) are minimized because they are properly organized.
The composition of the facades uses contrasting colors and decorative effects of stone and plaster surmounted by a slanting roof clad in alu-zinc stone coated roof to aid cooling and eliminate noise.
Design That Suits Your Lifestyle.
- 4 bedroom duplex plus 1BQ attached (all ensuite)
- Cinema room (convertible to Bedroom)
- Terraces on 1st floor and Attic floor (for panoramic views)
- Fitted kitchen, Store plus Laundry
- Box Room
- Modern & Contemporary
- Quality Construction wrapped up in exotic, modern and durable finishes
Why Golf Drive Estate
We believe that a house isn’t just a shelter; it’s a legacy. Golf drive estate is a quest to offer high-net-worth-individuals exquisite luxurious living in the city of Ibadan.
Comfort & Security
- Guaranteed Water Supply
- Dedicated Transformer
- Security post
- Estate Gym
- Surveillance and Security
- Outdoor Recreation
- Perimeter Fencing
- Integrated Landscape design
- Internal pavings
Accessible & Connected.
- Overlooks the Golf Course
- 3 minutes drive to Ibadan Recreation Club
- 7 minutes drive to Polo Club
- 10 minutes drive to CBD, Cinema, Coco Done, Heritage Mall, Shoprite
- 5 minutes drive to Jericho Mall
Elegance in Every Corner.
- CCTV
- DSTV
- Intercom
- POP Ceiling
- Vitrified Tiles
- Screeded Walls
- Gerrard Roof
- Aluminium Framed Windows
- Modern Sanitary Wares
- Security Doors At Main Entrance

First Floor
-
Lobby
-
Master Bedroom
-
Bedroom
-
Bedroom
-
Stair Hall
-
Toilet & Bath
-
Toilet & Shower
-
Private Sitting
-
Terrace
Pent Floor
- Lobby
- Sit Out
- Multi-Media Room
- Box Room
- Toilet & bath
Ground Floor
- Waiting Room
- Main Lounge
- Dining
- Guest Bedroom
- Stair Hall
- Toilet & Bath
- Kitchen
- Maid’s Room
- Store
- Laundry
- Balcony
SPATIAL
ANALYSIS.

